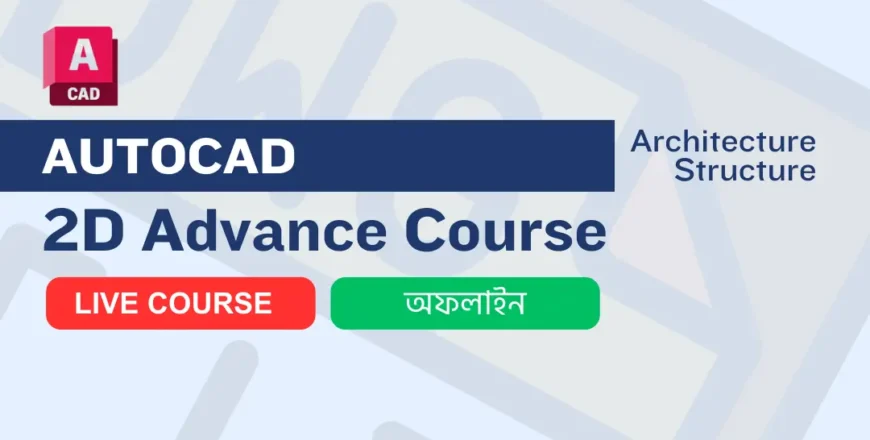0
0 reviews
AutoCAD 2D Basic to Advance
This course provides a comprehensive introduction to the principles and practices of preparing a complete set of construction documents for ...
a typical building project. Students will learn to develop both architectural and structural drawings, moving from initial concept to detailed technical specifications. The curriculum is designed to build a foundational understanding of how a building is designed, documented, and engineered for safety and functionality. The course emphasises industry-standard conventions, drafting techniques, and the critical relationship between architectural intent and structural integrity.
Show more
- Description
- Curriculum
- FAQ
- Reviews
Architectural Drawing
- Page Setup
- Tools
- Simple Floor Plan
- Concept of a plan
- Typical Floor plan
- Door & Window
- Elevation (Both sides)
- Section
- Stair Section
Structural Drawing:
- Grid Layout
- Column Layout
- Column Section
- Column Schedule
- Footing Layout
- Footing Section
- Footing Schedule
- Pile Cap Layout
- Pile Cap Section
- Pile Layout
- Pile Section
- Lift Core Details
- Septic Tank Layout
- Septic Tank Section
- Grade Beam Layout
- Grade Beam Section
- Floor Beam Layout
- Floor Beam section
- Stair Section
- Slab Reinforcement
- Lift Machine Room Details
- Overhead Water Tank
AutoCAD Basic
-
1Class 01Preview Video lesson
-
2Class 02Video lessonThis lesson is locked because you haven't completed the previous one yet. Finish the previous lesson to unlock this one.
-
3Class 03Video lessonThis lesson is locked because you haven't completed the previous one yet. Finish the previous lesson to unlock this one.
-
4Class 04Video lessonThis lesson is locked because you haven't completed the previous one yet. Finish the previous lesson to unlock this one.
-
5Class 05Video lessonThis lesson is locked because you haven't completed the previous one yet. Finish the previous lesson to unlock this one.
AutoCAD Advacne
ডিপ্লোমা ইঞ্জিনিয়াররা এই কোর্স করতে পারবে?
Yes
কোর্সটি অনলাইন বা অফলাইন হবে?
Both
সর্বমোট কতটি ক্লাস হবে?
16-20
What is the main focus of this course?
This is a comprehensive course that teaches you how to use AutoCAD to create complete architectural and structural drawings for a real-world building project, from the initial page setup to the final detailed plans.
What are the available learning formats?
You can choose the format that best suits you! The course is offered in three ways (কোর্সের ধরন):
Offline (In-person classes)
Live Online (via Zoom or Google Meet)
Pre-recorded (Learn at your own pace)
Offline (In-person classes)
Live Online (via Zoom or Google Meet)
Pre-recorded (Learn at your own pace)
How long is the course?
The total course duration is 3 months.
How many classes are included and how long is each class?
There are a total of 16 classes. Each class session lasts for 1 hour and 30 minutes.
What specific drawings will I learn to create?
The course is project-based and covers a full set of construction documents. Key areas include:
Architectural Drawings 🏛️: Floor Plans, Elevations (exterior views), Sections, and detailed drawings for Stairs, Doors, & Windows.
Structural Drawings 🏗️:
Foundation: Grid Layout, Footing/Pile Layouts, and Sections.
Frame: Column Layouts, Beam (Grade & Floor) Layouts, and Schedules.
Reinforcement: Details for Slabs, Beams, and Columns.
Other Structures: Lift Core, Septic Tank, and Overhead Water Tank details.
Architectural Drawings 🏛️: Floor Plans, Elevations (exterior views), Sections, and detailed drawings for Stairs, Doors, & Windows.
Structural Drawings 🏗️:
Foundation: Grid Layout, Footing/Pile Layouts, and Sections.
Frame: Column Layouts, Beam (Grade & Floor) Layouts, and Schedules.
Reinforcement: Details for Slabs, Beams, and Columns.
Other Structures: Lift Core, Septic Tank, and Overhead Water Tank details.
Is this course practical or theoretical?
This course is highly practical. It is centred around a real-world project (বাস্তব ব্যবহারভিত্তিক প্রজেক্ট), and you will be given assignments after every class to apply what you've learned.
Who is this course for?
This course is perfect for civil engineering and architecture students, draftsmen, and junior engineers who want to develop professional-level skills in creating construction drawings using AutoCAD.
What software do I need?
You will need a computer with Autodesk AutoCAD installed to follow along with the classes and complete the assignments.
Please, login to leave a review

Share
Course details
Duration
3 Months
Lectures
5
Video
32 Hours
Level
Advanced
Certificate
Lifetime
Access on mobile,Computer and Leptop
Basic info
To teach you how to create a complete and professional set of blueprints for a building. You will learn to draw both the architectural plans (how the building looks and is laid out) and the structural plans (how the building is supported and built safely).
Course requirements
Academic:
Diploma in Engineering
BSc Engineering
Software Requirements:
Autodesk AutoCAD
Hardware Requirements:
Operating System: Windows 10/11 (64-bit) or macOS
Processor: Intel Core i5 / AMD Ryzen 5 or higher
RAM: 16 GB or more is highly recommended
Graphics Card: N/A
Storage: Solid State Drive (SSD) for faster software loading and file access
Archive
Working hours
| Monday | 9:30 am - 6.00 pm |
| Tuesday | 9:30 am - 6.00 pm |
| Wednesday | 9:30 am - 6.00 pm |
| Thursday | 9:30 am - 6.00 pm |
| Friday | 9:30 am - 5.00 pm |
| Saturday | Closed |
| Sunday | Closed |
